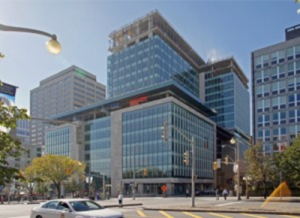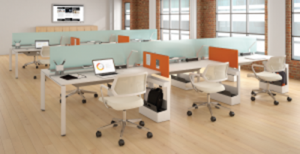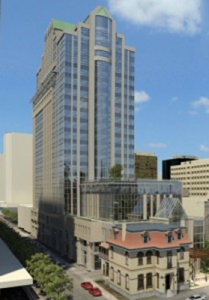It seems that how tenants use office space is undergoing a dramatic change and this is having an effect on all parts of the design, construction and ongoing operations of office buildings. The term describing this is “intensification”. In this article, I will describe how some recent developments like 90 Elgin and 150 Elgin provide some examples as to what tenants are looking to achieve by intensifying and the demands that places on the buildings they look to occupy.
New Build
For David McRobie at David McRobie Architects, intensification has meant designing buildings to LEED Gold standards, including delivery of a superior curtain wall system which has an impact on the design of the building systems. The result is fresher air and a less-arid building. Not only does the design criteria achieve economies of space per employee, it provides collaborative space.
Below is an example of this is his work: the new building for PWGSC at 90 Elgin Street he did in conjunction with national architecture firm Dialog.
90 Elgin Street
In addition to the LEED Gold standard, the design criteria included a specification that no person is located more than 12 metres (roughly 40 feet) from a source of natural light. The access to natural light for every employee means the space does not have to be overlit at design. That results in longer, narrower floor plate profiles that then accommodate systems furniture.
The consternation for me is that decades of experience in designing “more efficient” floor plates from a BOMA rentable versus usable floor plate efficiency measurement perspective may no longer result in a metric that is as important to occupants. The other struggle with a longer narrower floor plate profile is how to divide the space for multi-tenant occupancy, and at what loss to BOMA floor space efficiency.
90 Elgin Street is designed to house PWGSC for Treasury Board and Finance. GWLRA turned over the building to PWGSC in May 2014 to start its leasehold improvements, mostly to a Workplace 2.0 standard.
Brand Alignment
Just down the street from 90 Elgin Street, Andrew Reeves at LineBox Studio is the architect with the Shopify mandate to create premises for their new office at 150 Elgin Street. Andrew finds that the mandate is as much about attracting talent to work there as it is about being consistent with the Shopify brand. A key element in attracting and retaining talent is the work environs experience, and his job is to ensure that the new premises acts as a catalyst for the recruiting program. Shopify looks to attract talent from around the world in order to retain and augment its lead as Canada’s leading e-commerce company.
Andrew is looking to add internal stairs to promote circulation within their walls. He wants to source materials within a 160-kilometer radius of Ottawa to reduce the carbon footprint. Shopify will house a large commercial cafeteria and provide a combination of bench space, collaborative space and quiet space depending on need and personal preference. The design promotes unintended meetings and discussions, and provides the tools to capture these moments. Andrew needs to create an area where all 800 employees could congregate to hold a town hall meeting.
Bench Space
Technology Drives Workspace Efficiencies
There are a number of technologies that a growing number of offices are incorporating that affect their use of space:
- wireless operations with voice over internet phones connected to cloud computing, which reduce the need for space devoted to wiring and connecting to a local area network;
- video conferencing to collaborate on advancing projects;
- more collaboration space with the appropriate tools to collect and capture discussions like smart boards;
- meeting room, board room and workspace booking technologies that allow for efficient use of available space; and,
- meeting rooms that provide glass frosting on demand to ensure privacy.
It’s clear that the philosophy is to provide what is needed for the average day, as opposed to peak (and infrequent) demand. So, if most of your work is being conducted outside the office, why provide you with an office that is rarely used?
150 Elgin Street
Convincing Partners
Upstairs at 150 Elgin Street at the new KPMG office, Sean McCormick, National Director, Real Estate and Procurement, has a plan that he is implementing across the country. He is convincing the partners at KPMG to make significant investments in IT, work space equipment and long term leases in new LEED Gold buildings so that the firm continues to actualize efficiencies in servicing clients. Being “green” is incorporated into their corporate social responsibility, and for Sean the intensification being achieved in Ottawa is a process that began more than a decade ago. The KPMG experience in Ottawa is at least second generation intensification for them.
The focal point for client experiences is the top floor. Meeting rooms offer privacy, can be expanded and contracted, are web-cast prepared and subject to an electronic booking system. I would definitely struggle with all the electronic gadgetry available to make the room more private, run the smart screen, and power the video conferencing while customizing the table height. The cool part for me is the cafeteria that leads out to the top floor terrace.
Sean has been exploring new technologies available world-wide for integration into efforts to make KPMG more efficient in its operations. They design to standards exceeding LEED Gold Commercial Interior (CI), and rely on the points available from locating in a LEED Gold Shell & Core building to augment their CI score. Sean finds the European market about five years ahead of the North American market in terms of environmental sensibilities and functionality for working with less space per employee.
The challenge for Grant McDonald, Office Managing Partner, is to manage expectations as one progresses from a bench to a workstation to eventually a glass privacy room as a partner, fully cognizant that there are few assigned chairs in the operation. It is notable that it is even more important to be neat and tidy, as it may be someone else sitting in the same space the next day.
Walking the Walk
Over at World Exchange Plaza Michael Runia, Managing Partner – Ontario for Deloitte, in addition to making the most effective use of office space for the various needs of their employees, there is also a matter of “walking the walk” as Deloitte has an active business practice on advising clients as to operating efficiencies that can be achieved by intensifying use of office space.
The Ottawa Deloitte office is the first Canadian office to undergo intensification to this extent. Michael’s first order of business was to have the local partners buy into a new philosophy for office assignment, which is that there are no offices assigned, and that employees will be sorting through who sits where each day. There is a reservation system one can use. Michael suggested that the newest employee is just as able to book the best work station in the place as the most senior partner, and he was successful in having the local partners embrace this change to their work environment.
Both Deloitte and KMPG have a significant part of their local workforce who will be visiting or working at clients every day. Part of their rational for not having defined places for each employee is that they do not have to have a workstation for everyone to occupy every day because they are not all there every day. That is the driver for “hotelling”, booking a work station for the days you will be in the office.
The second element to open space and not having assigned workstations is that it helps foster interactions with other employees. Both firms find there is an advantage to colleagues running into one another and having casual exchanges of information. Both firms want to foster casual encounters and have technology close at hand to capture the business intelligence that transpires as a result.
It ain’t just PWGSC
My surprise is not that intensification is becoming more pervasive, but more the firms that are leading the charge. The federal government implementing Workplace 2.0 is not a big surprise, in part because the federal government has usually taken a leadership role in advancing building systems specifications and requirements for occupancy, much like its initiatives for access for the physically disabled.
My surprise is that accountants are at the forefront of this change, followed closely by insurance companies and pension funds. KPMG and Deloitte will operate at less than 100 square feet per employee for the benches/workstations/privacy rooms they operate within their space without taking account for the employees they expect to be off-site daily. Sun Life and HOOPP will be moving their Toronto headquarters to new LEED Gold plus buildings with savings of more than 15% in space leased.
Changes and Challenges
With these new designs come changes and challenges. Here are a few I noticed.
- Increasing the number of people per floor has demanded an upgrade to elevator systems as they look to optimize cab utilization getting people to the floor they want. The elevator system responds to your request to get going by directing you to a particular cab, and that one gets you there. Because there are no buttons to push inside the cab, once the elevator door closes, you are committed to wherever you initially specified.
- The air is fresher. The floor is brighter. I can see outside from pretty much everywhere. It is surprisingly quiet given so many people.
- There are a lot of folks using the common cafeteria and coffee station areas which have been designed to be attractive gathering places. With this greater demand comes the need for mid-day cleaning. That has been the Deloitte experience, and they are still experimenting to optimize how often and when the premises are spruced up daily. Other buildings are having day porters go through these areas 2-3 times during the day to clean up after peak use periods.
- I am struck by the demographics of the groups toured. Both KPMG and Deloitte were predominately under 40 year old, and there was little evidence of an older set of employees. I imagine that those just starting their career are more attuned to collaborative use of bench space in a large open area. My surprise was that Deloitte had wholesale buy-in from the partners to change the office design philosophy to embrace alternative workplace strategy that has no assigned seating – it all is based on what you reserve electronically.
- Lockers? I did not expect to see a sign in the Deloitte office leading me to the lockers. An offshoot of not having an office or an assigned workstation or your very own part of a bench is that there is no place to store a coat, boots, gym gear, etc. The problem in Ottawa is that the lockers that were delivered here are likely appropriate for Vancouver, because there is no way you can store Ottawa winter gear in those lockers.
- No wires. Deloitte runs VOIP for their phones: a headphone stuck into the side of the laptop. They did run wires for the LAN, and expect their next iteration will be entirely wireless. KPMG had phones at the work stations.
- No paper. The offices are designs with little paper production or storage, and that cuts down on a lot of space.
- There are a lot of bodies on every floor. That means lots of cooling, lots of use of the bathrooms, and a lot of people heading for the stairs when the fire alarm sounds.
- “The right to natural light” makes for a very pleasant environment in open concept, high ceiling, never too far from a window floor. All the other options now seem pretty claustrophobic.
- Intensification relies on having newer generation office buildings with the slab to slab dimensions needed to run the ducting necessary to cool more people per floor, provide the increased proportion of glazing to augment the right to natural light, and have the washrooms and emergency stairwells designed to accommodate many more people per floor. Intensification accelerates the rate at which functional obsolescence is evident in older buildings.
- The new premises are very impressive and have extensive use of systems furniture. Clearly great efforts have been made to ensure the systems are top notch. All the firms expect there will be no changes made over the term of the lease.
- I find the philosophy of having to book your work space to mix up where people sit at odds with my experience. I find people gravitate to being in the same place. For example, when we visit an all-inclusive beach resort we find the same couples are camped out around us at the beach every day, even though everyone could have picked anywhere at the resort to settle. It is the same people at the same spot at the pool, and it is definitely the same people at the swim-up bar every waking hour. I appreciate that the firm is hoping no assigned stations will mix things up, however I find people gravitate to the familiar and the tried and true.
- Hiring more people does not translate into needing more space. Both Deloitte and KPMG consolidated into less space with more people. Increased tenant demand for space for intensification will reduce space needs.
It will be interesting to see the extent to which more firms make a transition to intensification and more use of collaborative space.



